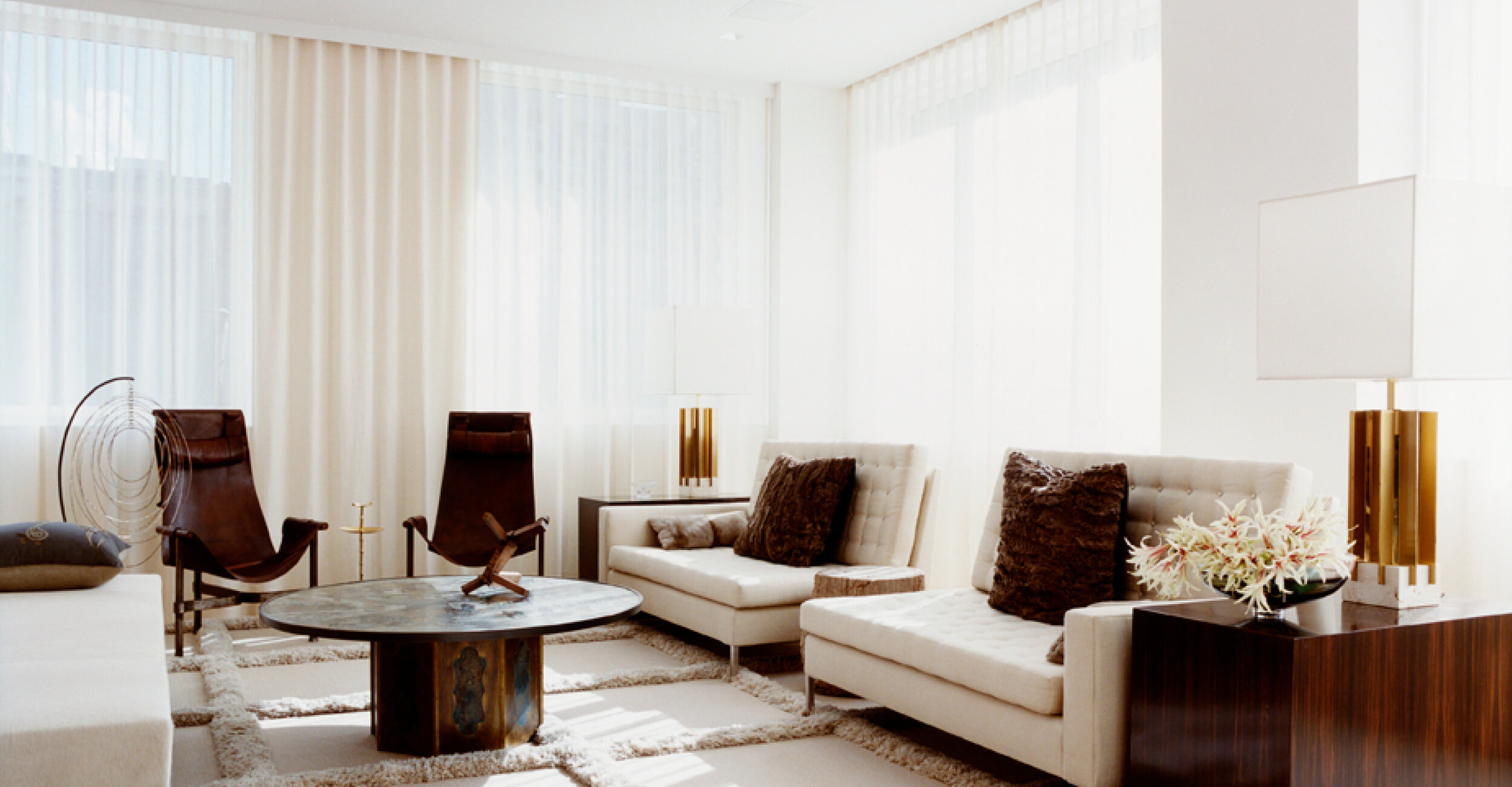
This Upper East Side Residence, converted from the former Sotheby’s parking garage, consists of a 5,500 square-foot four-bedroom loft residence. Client’s requirements called for the creation of a large open living, dining and entertaining area, media room, and large family type kitchen. Materiality included custom fabricated sandblasted cerused oak floor to ceiling millwork paneling, custom fabricated millwork paneling with high-gloss polished polyester finish, and French limestone flooring.
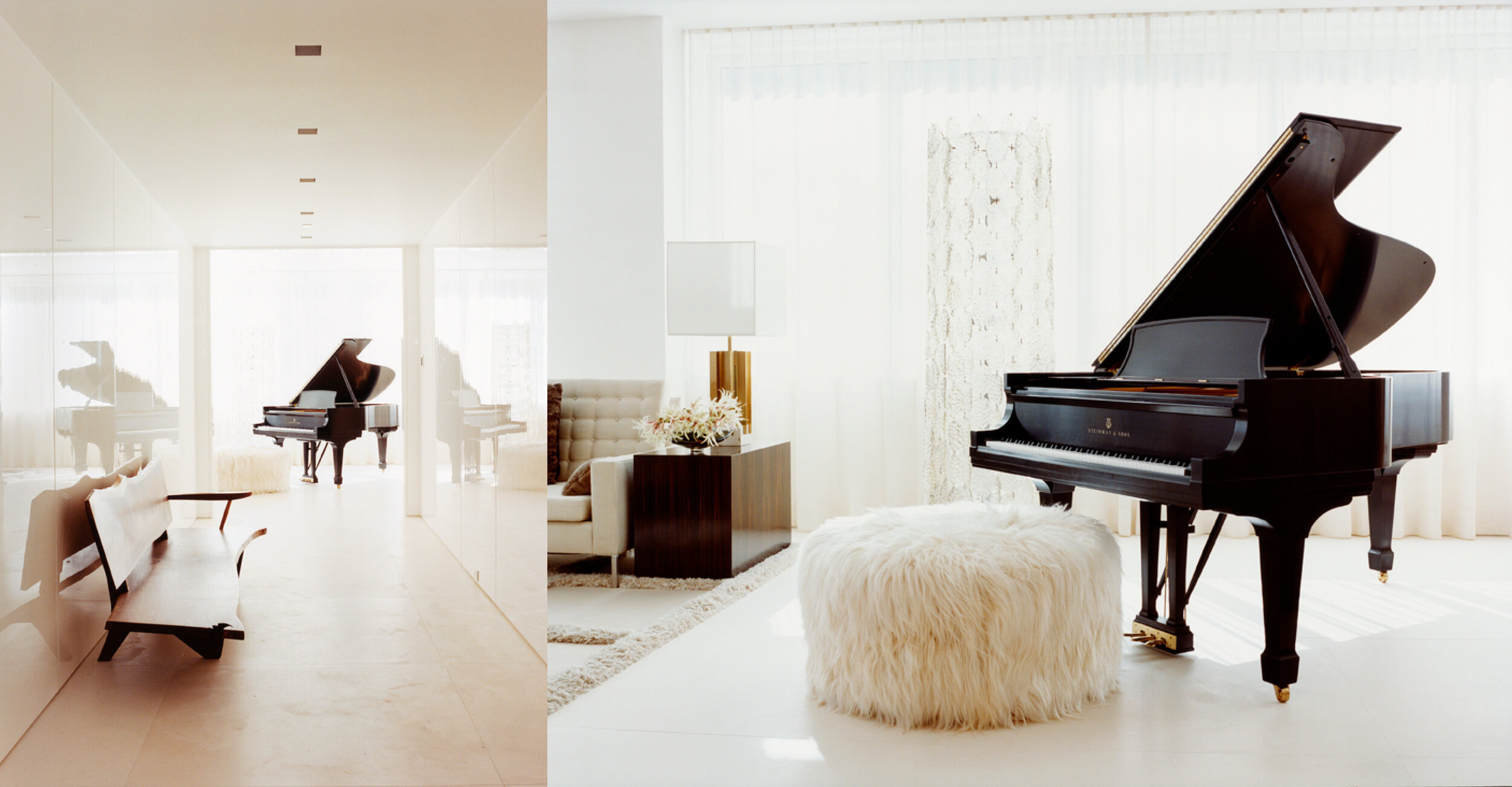
This Upper East Side Residence, converted from the former Sotheby’s parking garage, consists of a 5,500 square-foot four-bedroom loft residence. Client’s requirements called for the creation of a large open living, dining and entertaining area, media room, and large family type kitchen. Materiality included custom fabricated sandblasted cerused oak floor to ceiling millwork paneling, custom fabricated millwork paneling with high-gloss polished polyester finish, and French limestone flooring.
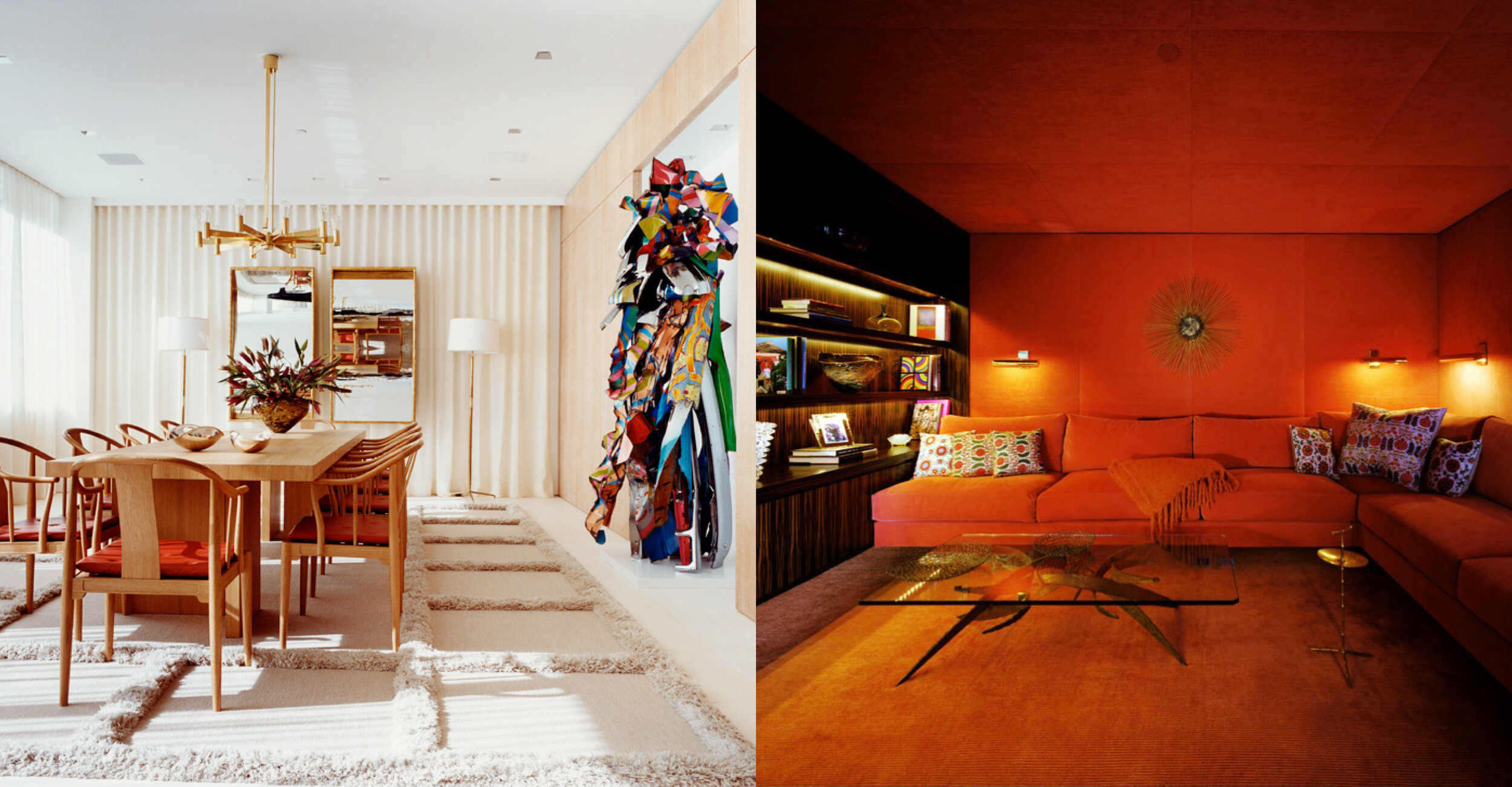
This Upper East Side Residence, converted from the former Sotheby’s parking garage, consists of a 5,500 square-foot four-bedroom loft residence. Client’s requirements called for the creation of a large open living, dining and entertaining area, media room, and large family type kitchen. Materiality included custom fabricated sandblasted cerused oak floor to ceiling millwork paneling, custom fabricated millwork paneling with high-gloss polished polyester finish, and French limestone flooring.
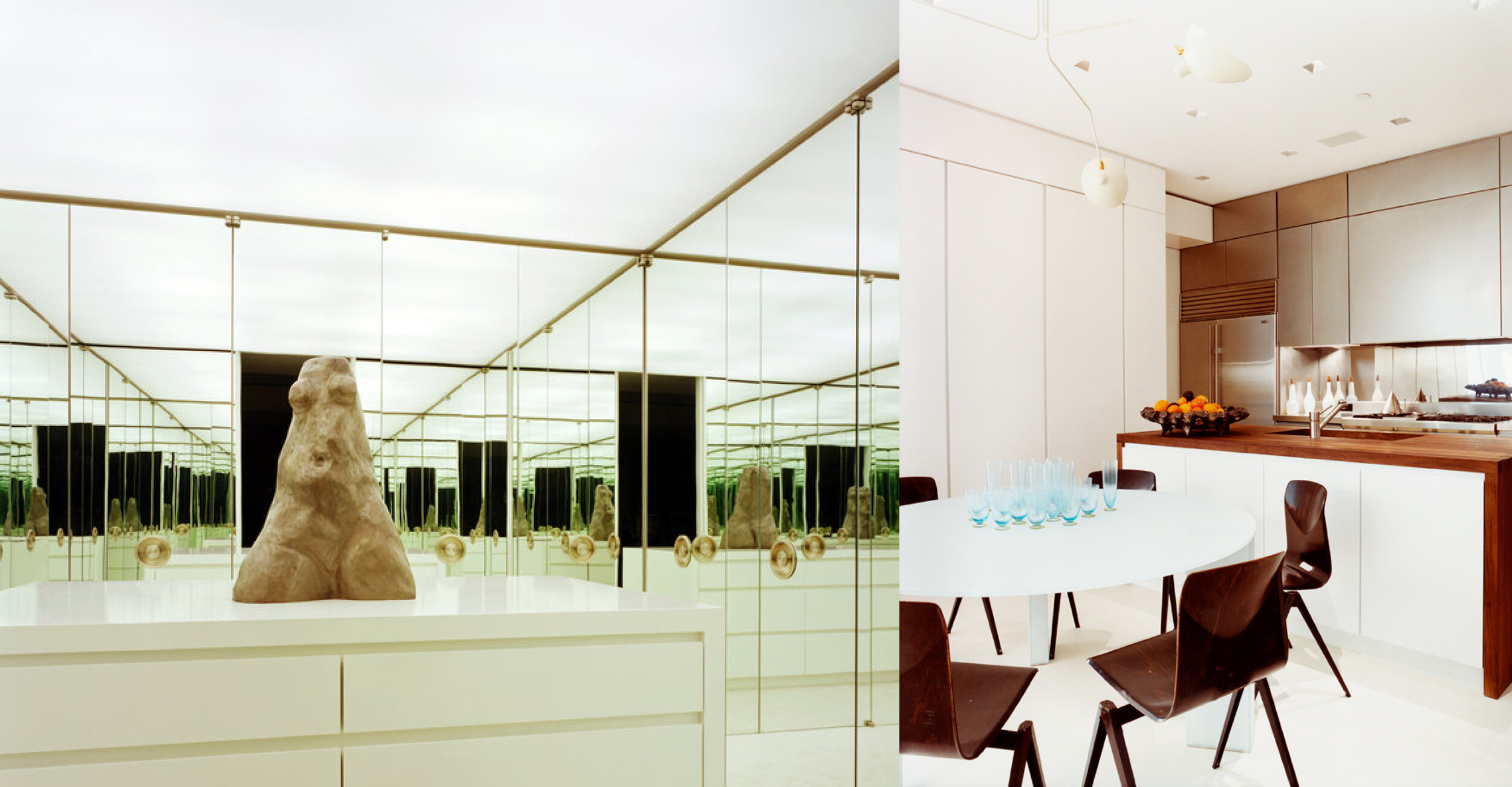
This Upper East Side Residence, converted from the former Sotheby’s parking garage, consists of a 5,500 square-foot four-bedroom loft residence. Client’s requirements called for the creation of a large open living, dining and entertaining area, media room, and large family type kitchen. Materiality included custom fabricated sandblasted cerused oak floor to ceiling millwork paneling, custom fabricated millwork paneling with high-gloss polished polyester finish, and French limestone flooring.
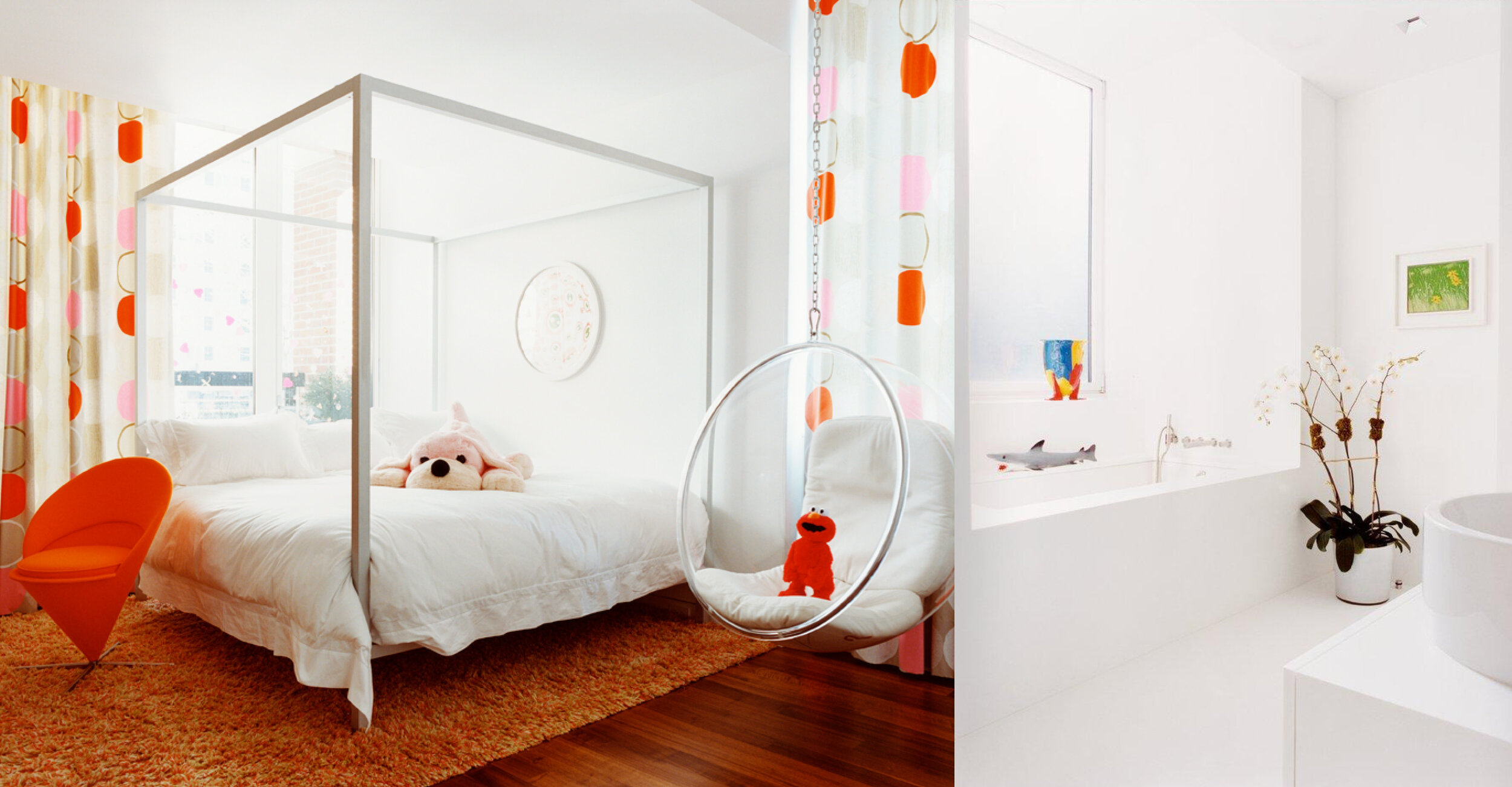
This Upper East Side Residence, converted from the former Sotheby’s parking garage, consists of a 5,500 square-foot four-bedroom loft residence. Client’s requirements called for the creation of a large open living, dining and entertaining area, media room, and large family type kitchen. Materiality included custom fabricated sandblasted cerused oak floor to ceiling millwork paneling, custom fabricated millwork paneling with high-gloss polished polyester finish, and French limestone flooring.
